In fact, it’s hard to give a universal definition of Modern House. Different architects may have different perception how their designs shall be rendered in a modern style. Generally, the use of natural materials, private, sustainability
, and fusing the beautiful nature that surrounds the house, etc. are components that allow the house to look elegant, spectacular.
In this post, let’s have a review of 20 examples of modern house I collected. All of them make good use of surroundings and have a spectacular view of contemporary style.
In this post, let’s have a review of 20 examples of modern house I collected. All of them make good use of surroundings and have a spectacular view of contemporary style.
Dallas-based architect Tom Reisenbichler designed the Caruth Boulevard Residence, a contemporary home located in Dallas, Texas, USA.
Integrated tightly into the large iconic trees in surroundings, this house blends modern interior designs elements with traditional home proportions. The horizontal lines of the design tie the home to the land, while the roof and balcony reach into the trees making them integral to the home.
Andres Remy Arquitectos designed the Carrara House in Pilar, Argentina. The house sits among the trees with cozy interior design and a swimming pool in front of it.
Uri Cohen Architects designed the Beam House in Arbel, Israel. The house is divided in three parallel strips: private, semi private and public. By doing so, the possibility exists to have the one (living) part with the (northern) light open to the yard and the view. The private (southern) part is closed by concrete walls. Between the public and semi public spaces stands a thick wall which contains the utilities such as the air conditioning system, storage spaces, toilets, etc.
Designed by Toronto-based studio Guido Constantino, the two story contemporary home – 44 Belvedere Residence is located in South West Oakville, a town in Halton Region, on Lake Ontario in Southern Ontario, Canada. It sits just steps away from the lake and within walking distance to the Marina.
The floor to ceiling glass provides expansive views onto the backyard oasis and allows light to flood into the space.
The spacious backyard offers multiple options for relaxation and enjoyment. Whether it’s hosting a dinner party next to the sleek concrete pool and Miami style cabana or you are soaking up the sun on the exotic 1,400 sq/ft Brazilian wood deck.
Villa L was completed through a collaboration between Powerhouse Company and RAU, and is located Utrecht, The Netherlands. The home is surrounded by a well-kept yard and a lush forest, and it possesses a stunningly simple interior.
The house incorporates innovative sustainable measures including a hot and cold-water storage and extensive use of hidden PV cells. The basement contains a dedicated area for the high-end energy saving installations.
Original Vision designed the Villa Amanzi in Phuket, Thailand. Nestled in a cascading, west facing ravine with a dramatic slab of rock defining the northern edge and a stunning outlook over the azure blue of the Andaman Sea to the south; to do this demanding but ultimately spectacular site justice, was both daunting and exciting.
The NaCl house is designed by Architect David Jameson, which is located in Bethesda, Maryland. The NaCl House aspires to render unclear the spatial organization of the project and explore an architecture of ambiguous scale.
Designed by Matt Gibson Architecture + Design, the Shakin Stevens House is located in Melbourne, Australia.
Designed by Bruno Armando Gomes Marques, the S. Roque House I is located in the Oliveira de Azeméis Municipality of Portugal.
J.Mayer H. Architects have designed the OLS House near Stuttgart, Germany. The modern house sits on a hillside with a generous view of the valley in a soft style.
The house is divided into an elevated ground floor with entrance area, utility room and spa, and a second floor with an open, flowing floor plan containing the living, dining and kitchen areas. Upstairs are the sleeping areas, dressing rooms and bathrooms. The central design element is a sculptural staircase that connects all three levels.
Designed by Griffin Enright Architects, Mandeville Canyon Residence is located in Los Angeles, California, USA. This project is sited on a cul-de-sac that creates a tapered lot, with a small front yard that contrasts with an expansive rear yard that opens to the canyon and city views.
Designed by monovolume architecture + design, House M is located in Meran, Italy. The architect strove to blend seamlessly the interior elements with neighborhood.
The house is embedded in the quit area of Obermais. The concept of the design was to play with transparent and solid surfaces what fallows fascinating insights and outlooks. The refined external design and the arrangement of the pool makes the lawn, garden and house the whole concept seems like a unity with seamless transition.
Hill House is a modern home extension by Australian architect Andrew Maynard which is located near Melbourne. The project sits on n artificial hill and was built for a family of five.
The Hewlett House is a modern luxury house designed by MPR Design Group overlooking Bronte Beach the coastline in Sydney, Australia.
Designed by 314 Architecture Studio, the H3 house was designed in order to give the sense of hovering over the water and sailing, which is located in Athens, Greece.
The contact of water and the use of solar energy and the geothermic energy makes the highly dynamic and modern house cozy as well as eco friendly.
Designed by Santambrogio Milano, the Glass Houses are located in Milan, Italy.
The Forest House was designed by Washington DC-based architectural firm Kube Architecture.
This contemporary home is located in an isolated wooded area in Great Falls, Virginia, USA. The existing 2-story part of the home was expanded by the construction of a 4-story “tower”, which includes a playroom and bedroom suite, master bedroom suite, media room, and office.
Designed by Juma Architects, the Dupli Dos house is located in Ibiza, Spain featuring stunning views of the sea.
Designed by McBride Charles Ryan , the Cloud House is located in Melbourne, Australia, which is addition and renovation to a double-fronted Edwardian house in Fitzroy North.
Spanish architectural firm A-cero has completed the two story Sotogrande House with their bold and modern designs. This 4,300 square foot concrete house is located in Cadiz, a city and port in southwestern Spain.

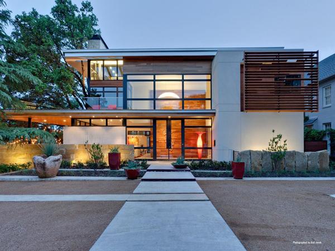
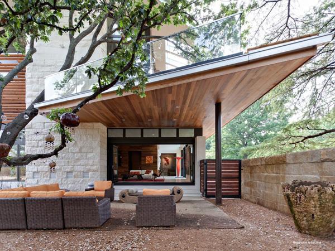
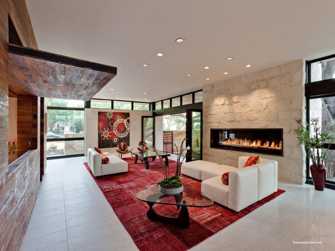
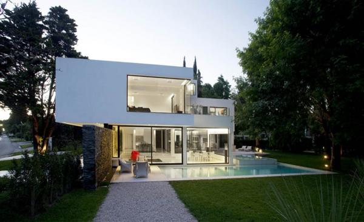
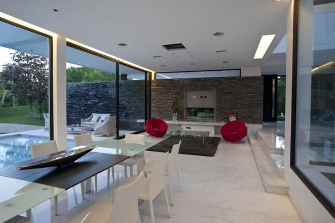
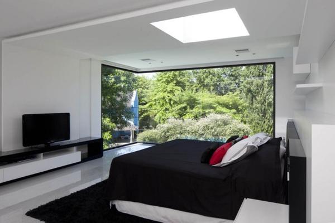
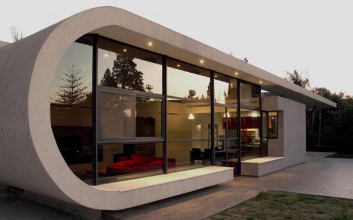
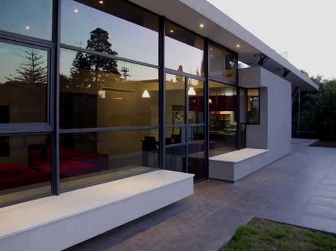
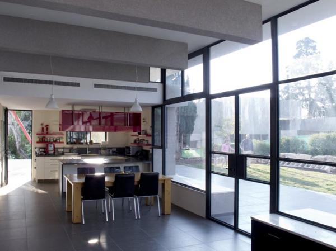
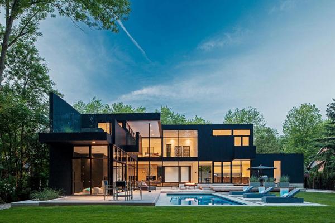
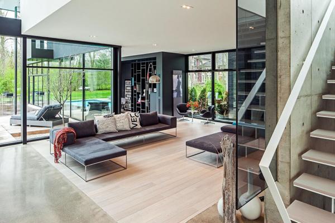
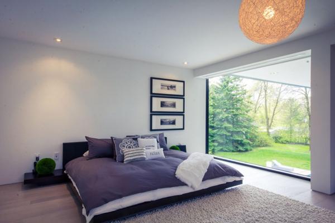
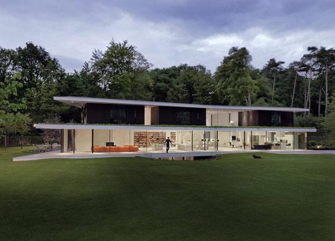
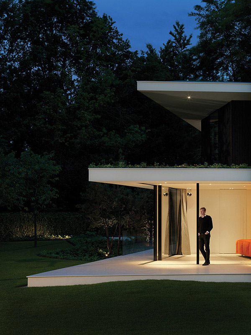

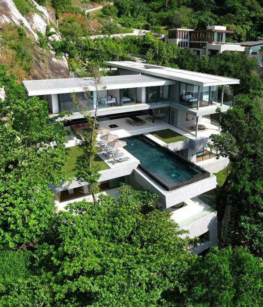
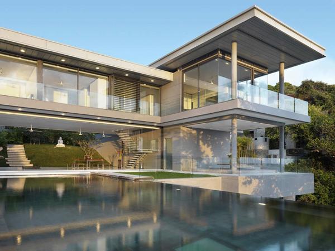
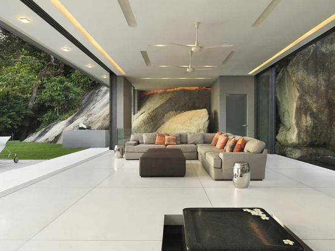
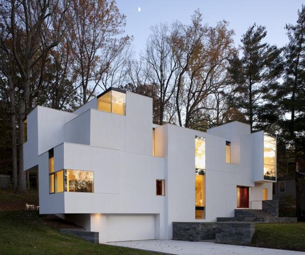

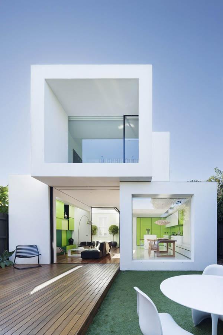
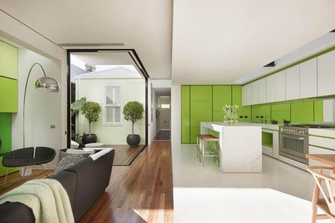
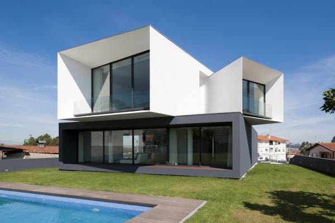
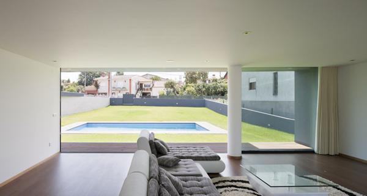

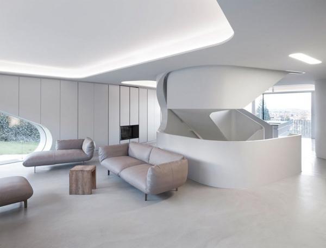

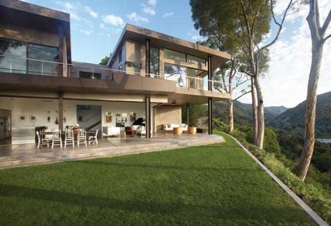
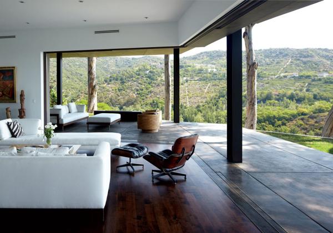
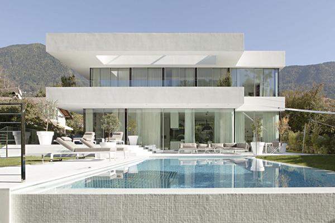
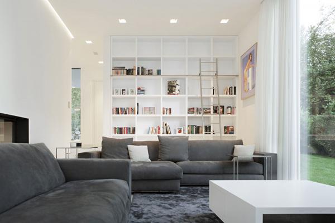
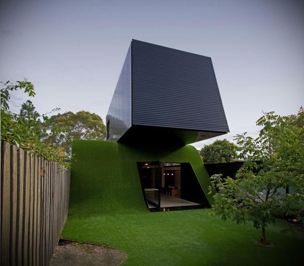
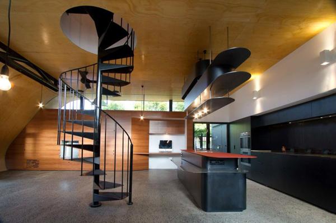
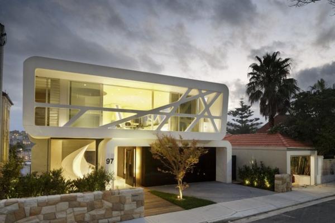
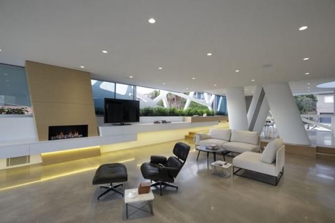
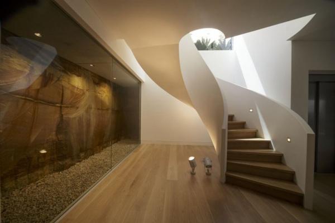
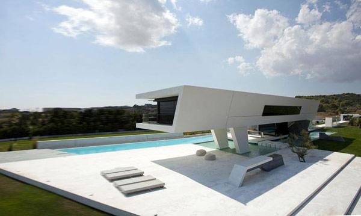
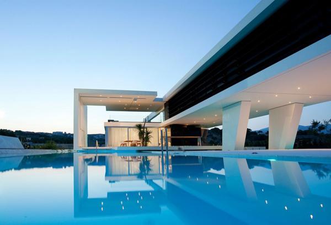
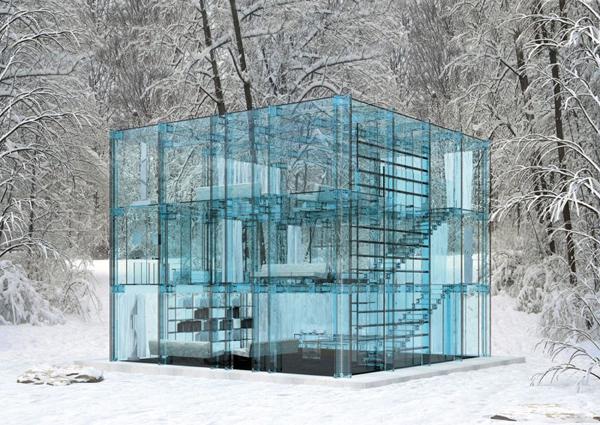
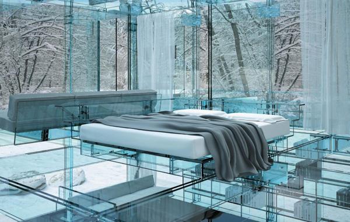
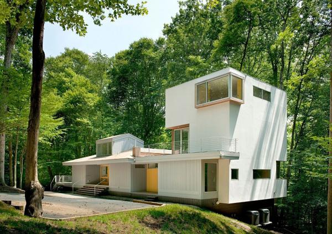
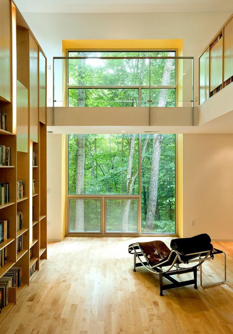
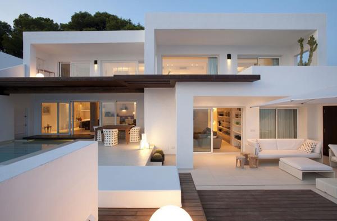
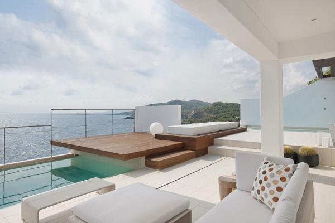
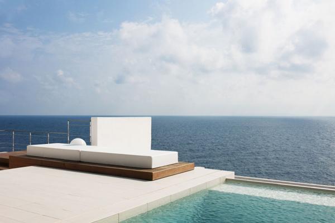
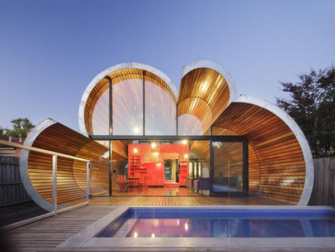
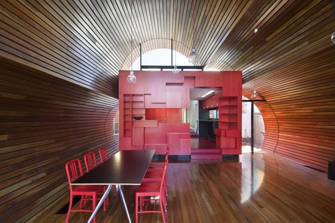
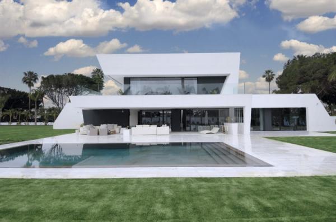
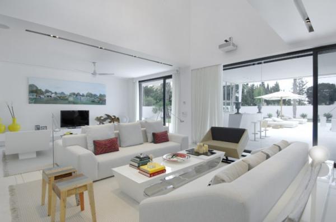










0 comments:
Post a Comment